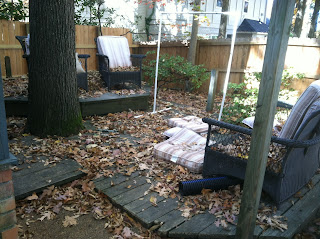(old porch pic here)
The ivy looked kinda cool and helped soften the brick staircase. But, we later learned that clumps of ivy like that are breeding grounds for Brown Recluse spiders (or at least that's what the pest control lady told us). So, it had to go. As did the tree right in front of it.
Another fun fact is that the bottom of the post holding up the roof over the front porch was rotted out. I'm pretty sure that the only thing holding it up was how the railing was connected to the post and the house. In the course of painting the house (which, in itself is a whole other story), the painters replaced the post and supports. But when they did, they used matching wood - a 4x6 cypress post. And after seeing it, I called an audible and told them not to pain the post - I was going to stain it.
I also re-did the railing portion and added some metal balusters. The finish on the balusters matches the new gutters we put up. See? The final plan is starting to really take shape. I may come back and add some wood around the base of the post to give it a little more detail, but also as a "sacrificial" wood. If the post rotted once, it may do it again, so adding the wood at the bottom (and some silicone) should help improve the post's longevity. Or so the theory goes...
Another bonus to replacing all that wood is I now had a pile of old, aged wood I could re-purpose into something else. The idea I came up with was to use the reclaimed timber (there's that phrase again) it for a coffee table for the back porch.
My original idea was to strip all the paint and stain the wood. However, the stripper I got wasn't working so I took the sander to it. And as I was sanding it down, it started too look pretty cool with the white and blue showing through so I called another audible and decided to leave the top like that. (The legs were never painted white so only blue on those.) It turned out pretty well - I just need to add some poly to the top and it will be done.












